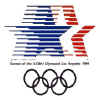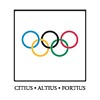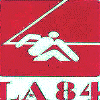


[ Retrospective ] [ Venue ] [ Competition ] [ Results ] [ Highlights ] [ Conclusion ] [ Legacy ]



THE 1984 OLYMPIC YACHTING VENUE
The Coming Together of the Yachting Organization:From the time of his appointment until late 1983, Commissioner Hinshaw was the only Yachting staff person at LAOOC. Angela Hoyes became the Senior Secretary in late 1983. Early in 1984, Rich Jeffries came on board as Sports Manager. Then, Thorton Hamlin transferred from LAOOC Protocol to become Venue Director. (Rich later joined Thornton as Co-Venue Director).
H. Don Brown and Barry Labow were named Co-Competition Directors and came on board in mid June.
Then the enormous job of Games Staffing commenced and, over the ensuing period right up to the beginning of the Games, over 1350 volunteers from the Southern California yachting community were added to the LAOOC Yachting games staff. Virtually all of these people served in previous OCROC events, most in the same jobs they filled in earlier events.
The "Olympic Harbor"
The "Olympic Harbor" consisted of a portion of the Long Beach Downtown Shoreline Marina, including slips for approximately 350 boats.
At Olympic Yachting venues in previous Games, the organizers built extensive new facilities, which it was hoped would be used following the Games. In each case, many millions of dollars were spent. For the '84 Games, this was neither necessary nor feasible. Thus, all the facilities were temporary and the resultant cost was only a small fraction of what had been spent in earlier Olympics.
The primary elements of the '84 venue were office and work area trailers, tents for measurement, yacht repair, food and beverage areas, Olympic Family hosting, the press and individual team shelter and containers for equipment storage. Click here to see the final result.
One of the biggest challenges was the stabilization of the beach area where the Finn, 470, Flying Dutchman, Tornado and Windglider classes were to be stored. There was over 290,000 square feet of beach area that required stabilization and cover. The least costly solution was to use 165,000 square feet of used "Superturf" from two football fields at Washington State University. Additional new artificial turf was used for the rest of the beach.
The venue "look" was accomplished in a number of ways, including a theme scaffold at the entrance, trailer skirts, signage' banners and flags. There were a total of 67 flag poles, not including the large main flag pole. The "look" was wonderful !! It made the venue "fun and festive" and hence, the reference to "Camelot".